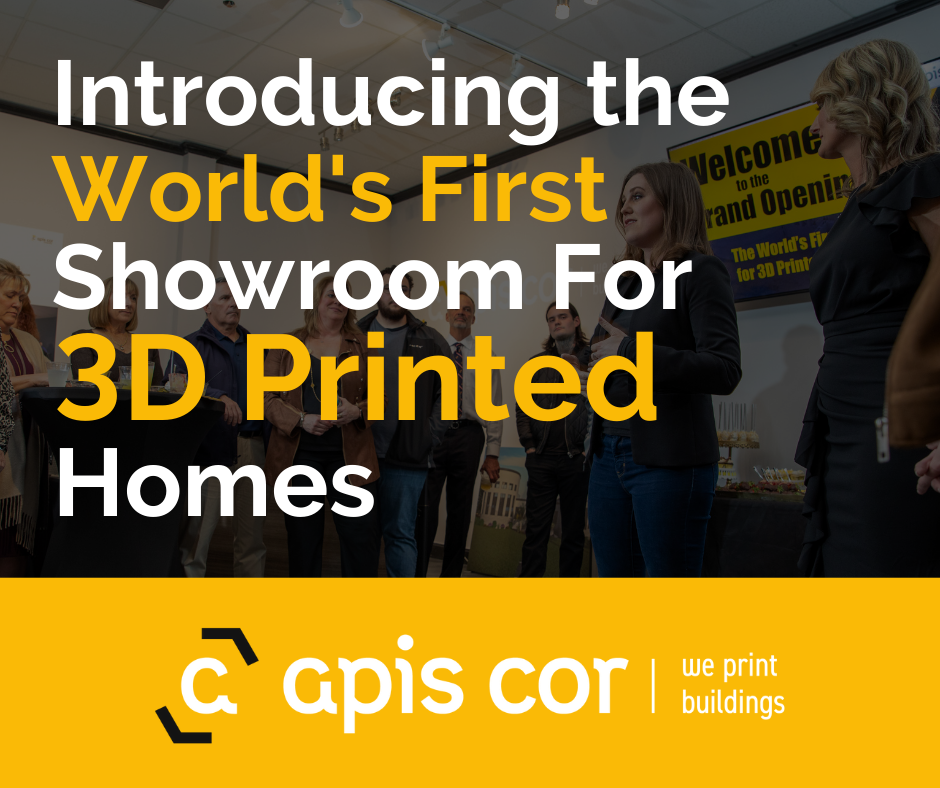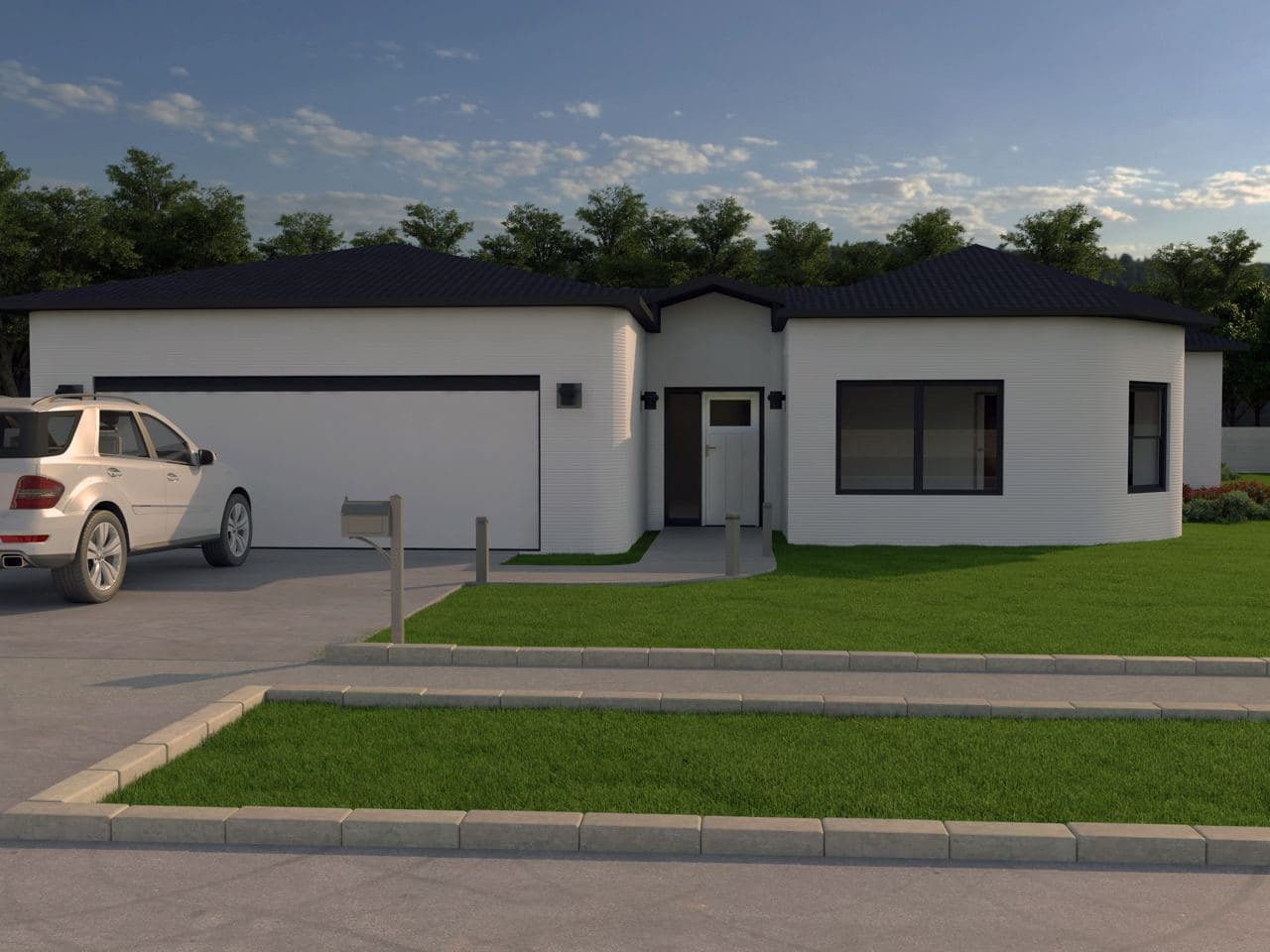Most Frequently Asked Questions Answered!
We’ve developed a revolutionary robotic 3D printer that will transform the way we think about the construction industry. With Apis-Cor you can build your home significantly faster than traditional construction with our 3D printing technology that builds it for you!
Below are some of the most frequent questions answered about us for your knowledge!
HOW MUCH DOES IT COST TO 3D PRINT A HOUSE?
The price varies depending on the technology used.
The cons of basic, gantry style printers:
- Extremely heavy and bulky, requiring high logistic costs
- Time for repositioning
- Labor to assemble and disassemble the equipment.
- Printing area is limited by the size and configuration of the gantry printer, and quality is not very satisfying.
There is plenty of added costs and downtime involved in simply operating and transporting these massive printers.
The upside to our printer:
The revolutionary new design of our 3D printer was invented to reduce logistics costs and efficiently scale the construction 3D printing process.
Instead of repurposing existing equipment, we’ve designed a unique robotics solution that features true mobility and transportability – this is how only Apis Cor technology today truly achieves the most efficient, scalable and cost-effective 3D printing construction process.
Construction costs further depend on:
- The house design/size
- Wall envelope
- Local requirements for reinforcement and insulation.
Using Apis Cor technology can result in cost savings of up to 33% for a finished house in the USA.
We highly recommend attending our online course "Fundamental of 3D Printing" to learn about the many details and nuances of our process and emerging technology in general .
If you plan to invest in a business of 3D printed houses or just learn more about emerging technology, the online course is the must-have place to start!
HOW MUCH TIME DOES IT TAKE TO 3D PRINT A HOUSE?
The printing time depends on wall configuration and infill, as well as the size and design of the house.
As a rough estimate, the wall structures for a typical 1 story single-family home (2,000 ft2) can be 3D printed by Frank within 40 hours of non-stop equipment working time.
WHAT MATERIALS DO YOU USE FOR 3D PRINTING?
The main components of 3D print material are the cement as a binding agent, sand as a filler, and additives typically accounting for 10-15% of the mix design. These additives play a crucial role in ensuring the material is suitable for 3D printing, meaning it’s extrudable, with a short flow time,fast setting time and good bonding between layers.
Mix design of 3D print material is a complex science. There’s no universal recipe for 3D print material because it can be achieved using many different additives in different ratios. Although the materials may look the same, they can have very different physical properties.
Our material is specially designed to print without the need for drying time — the first layers are sufficiently hardened to retain the load of the top layers. This means Apis Cor walls can be extruded continuously, without any wait time.
PLEASE NOTE: that every company uses its own materials and we can only speak for the advanced features of our proprietary material. Please verify the corresponding material properties with each vendor.
WHAT IS THE MAXIMUM SQ.FOOTAGE OF A HOUSE 3D PRINTED BY FRANK?
There is virtually no limit to the available print size. Using his continuous track mobile platform, Frank can reposition himself and continue printing from a new position until he runs out of land to print on.
We even 3D printed a massive 2-story building in the Dubai desert. It’s currently the largest 3D-printed building on Earth!
WHAT IS THE RANGE OF HEIGHT THAT FRANK IS ABLE TO PRINT?
Frank is capable of printing a building with a height of 10.5 feet. However, thanks to his compact dimensions, Frank can be positioned on a riser to extend the print height.
Currently, we limit our build height to 2 floors in order to comply with CMU (standard concrete block wall) codes. Just as in CMU construction, the entire house height is first printed and then the wood joists are installed.
HOW TO INSTALL INSULATION AND ELECTRICAL?
When developing our technology at Apis Cor, we opted to structurally mimic the well-documented industry-standard CMU walls. This allows us to apply the same techniques that are approved for CMU: reinforcement, insulation, and MEP.
Once the walls are printed, the MEP components are installed in the same fashion as CMU-built houses. However, technology allows us to innovate this process and install MEP in more efficient way even during the print. Apis Cor is working on innovating the entire construction process, not only the walls.
More Questions? We’re All Ears!
Feel free to visit our contact page on our website for any questions or concerns! Spread the word to your friends, family and network about becoming an early shareholder today!


